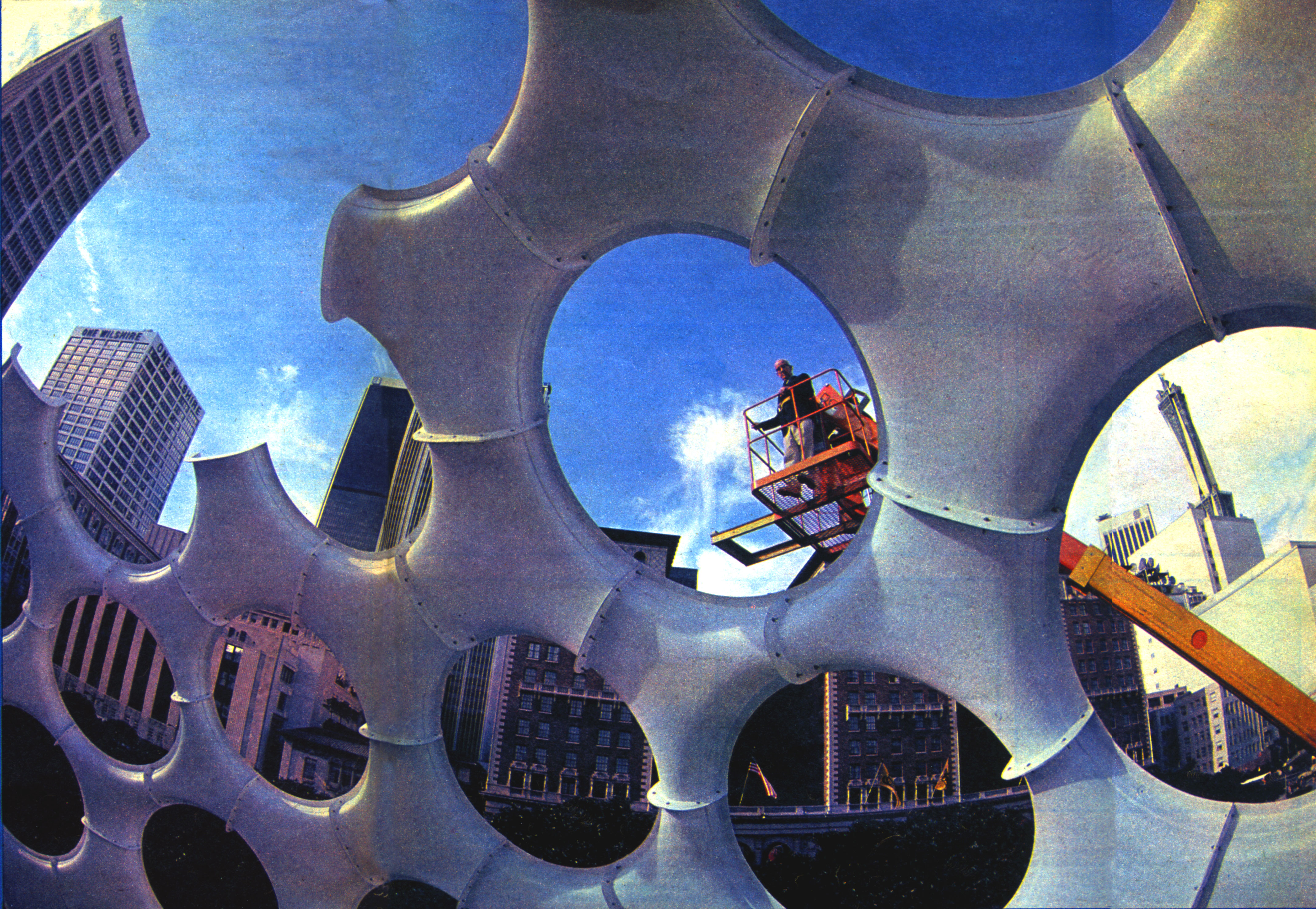
Image from Le Corbusier's "Le Modular"
Many architects and entrepreneurs explored prefabrication at varying scale of componentry and achieved varying degrees of success.
Le Corbusier proclaims, in Towards a New Architecture
“We must create a mass-production spirit.
The spirit of constructing mass-production houses.
The spirit of living in mass-production houses.
The spirit of conceiving mass-production houses.
If we eliminate from our hearts and minds all dead concepts in regards to the house, and look at the question from a critical and objective point of view, we shall arrive at the “House-Machine,””. (Le Corbusier 1931)








.jpg)

.jpg)














